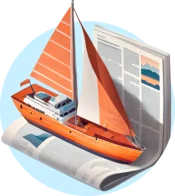
Nauta Design has taken the development of the XP75 really seriously and revealed not just a concept, but a maximally well-thought-out project
The Nauta XP75 is based on a brief from a particular customer, while the engineering part of the superyacht that is 75 metres long and 12.8 metres wide is owed to Azure Naval Architects that came up with a 200-page specification document. All of this allows the studio to claim it is not just a concept, but a really “mature project” that is ready to start building.

“A key word when we were designing the XP75 was flexibility”, says Martino Majno, Nauta Design’s project manager. In his opinion, the Ice Class superyacht can operate in temperatures from -20 °C to 40°C and will be just as at home in the Arctic as in the Caribbean.

Particular attention has been given to comfort on board in various conditions, as well as fuel efficiency. For example, double glazing allows one to reduce heat transfer, and the hybrid propulsion can be both diesel-electric and work on methanol. Besides, Nauta Design’s goal was to minimize the yacht’s environmental impact and increase her range.

The XP75’s exterior looks simple and masculine. But instead of conventional explorers’ brutality, her elegance shines through. The studio eliminated all the superfluous details, leaving just the Z-shaped fashion plate amidships, which unites the bow and the aft parts. The bridge and the sundeck painted black reduce the height of the profile visually, making it look more harmonious and concealing the impressive internal volume of 1900 GT.

The boat can accommodate 12 guests and a crew of 24. The owner’s suite with a private terrace is located on the upper deck, while five more guest cabins are located on the main deck. The VIP in the bow section can be divided into two parts to create an extra cabin.
The lower deck houses special stowage space for long journeys, including walk-in fridge-freezers, and a 150 sq.metre-garage for three tenders and a small submarine.
The Nauta XP75 offers her guests a luxury beach club with a sauna and a hammam, three pools, two helipads, saloons on the main and upper decks and a gigantic multifunctional area of 273 sq.m on the main deck aft with a swimming pool, which can be used for parties or serve as a helipad.
Nauta Design also highlights the remarkable ceiling heights in the guest areas that are never less than 2.4 m, and reach 3 metres in the main saloon with a floor-to-ceiling aquarium.
You have successfully subscribed to our newsletter













